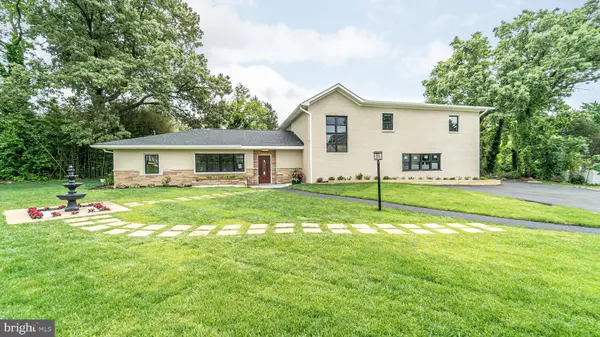For more information regarding the value of a property, please contact us for a free consultation.
4101 HOLLY TREE RD Temple Hills, MD 20748
Want to know what your home might be worth? Contact us for a FREE valuation!

Our team is ready to help you sell your home for the highest possible price ASAP
Key Details
Sold Price $675,000
Property Type Single Family Home
Sub Type Detached
Listing Status Sold
Purchase Type For Sale
Square Footage 4,883 sqft
Price per Sqft $138
Subdivision National Harbor
MLS Listing ID MDPG2043998
Sold Date 06/27/22
Style Ranch/Rambler
Bedrooms 5
Full Baths 5
HOA Y/N N
Abv Grd Liv Area 4,883
Originating Board BRIGHT
Year Built 1956
Annual Tax Amount $7,171
Tax Year 2021
Lot Size 0.380 Acres
Acres 0.38
Property Description
WELCOME to this impeccable Redesigned, ALL-Remodeled 2022 Rancher/Rambler. A complete remodel! This detached home is now a designerquality and elegant livability. The kitchen boasts new granite countertops, custom inset cabinetry with storage for all your accouterments, and capped off by amazing stainless-steel appliances. The open-concept floor plan leads to the living room. The wide-open living & dining space includes wood floors, amazing ceilings. The second level boasts a light-filled primary bedroom suite with large windows, a large walk-in closet, and an en-suite bathroom with exquisite tile work, tub, and stand-up shower. Crown molding and a stylish ceiling fan complete this primary bedroom. The second and third bedrooms all with hardwood floors with framed windows, crown molding, spacious closets, and a modern ceiling fan, and a full bathroom to adorn these beautiful bedrooms. On the Main floor, there is another light-filled bedroom and 2 full baths. A study and another living room area. The main level also contains a full laundry/storage room making the home organization a snap. At the back of the property, you will find a large space with amazing landscaping.
Location
State MD
County Prince Georges
Zoning RR
Rooms
Main Level Bedrooms 1
Interior
Interior Features Crown Moldings, Dining Area, Family Room Off Kitchen, Floor Plan - Open, Kitchen - Island, Kitchen - Gourmet, Recessed Lighting, Skylight(s), Tub Shower, Upgraded Countertops, Walk-in Closet(s), Wood Floors, Soaking Tub
Hot Water 60+ Gallon Tank, Electric
Heating Heat Pump(s)
Cooling Central A/C, Ceiling Fan(s)
Flooring Ceramic Tile, Wood
Fireplaces Number 1
Fireplaces Type Electric
Equipment Built-In Microwave, Dryer, Stainless Steel Appliances, Trash Compactor, Compactor, Energy Efficient Appliances, Freezer, Icemaker, Stove, Washer/Dryer Stacked
Furnishings Yes
Fireplace Y
Appliance Built-In Microwave, Dryer, Stainless Steel Appliances, Trash Compactor, Compactor, Energy Efficient Appliances, Freezer, Icemaker, Stove, Washer/Dryer Stacked
Heat Source Electric
Laundry Main Floor, Dryer In Unit
Exterior
Exterior Feature Brick, Roof
Water Access N
Roof Type Shingle
Accessibility 36\"+ wide Halls, 2+ Access Exits
Porch Brick, Roof
Garage N
Building
Story 2
Foundation Concrete Perimeter
Sewer Public Sewer
Water Public
Architectural Style Ranch/Rambler
Level or Stories 2
Additional Building Above Grade, Below Grade
Structure Type Dry Wall,9'+ Ceilings
New Construction N
Schools
School District Prince George'S County Public Schools
Others
Pets Allowed Y
Senior Community No
Tax ID 17060444406
Ownership Fee Simple
SqFt Source Estimated
Security Features Electric Alarm
Acceptable Financing Cash, Conventional, FHA
Horse Property N
Listing Terms Cash, Conventional, FHA
Financing Cash,Conventional,FHA
Special Listing Condition Standard
Pets Allowed No Pet Restrictions
Read Less

Bought with Non Member • Non Subscribing Office
GET MORE INFORMATION




